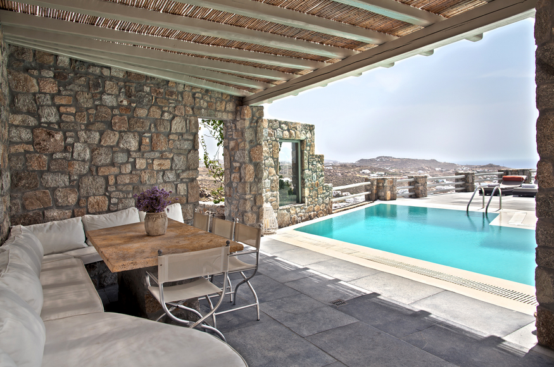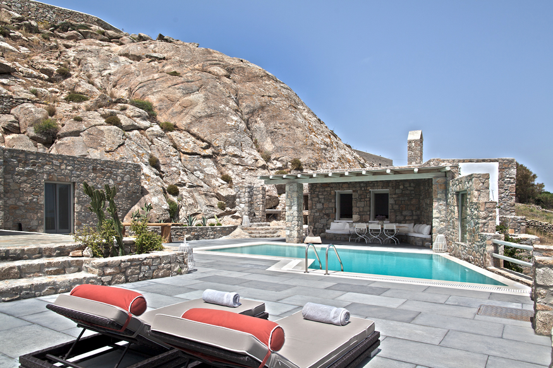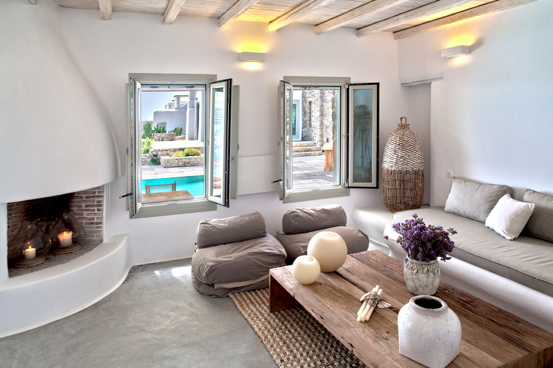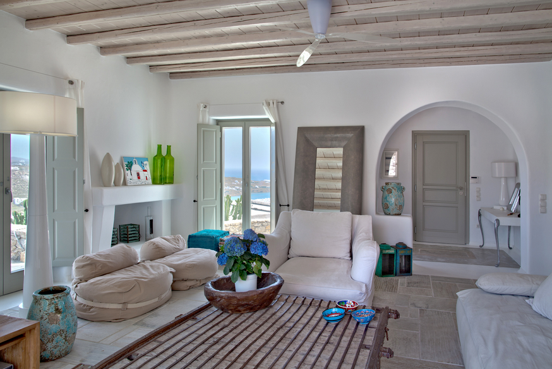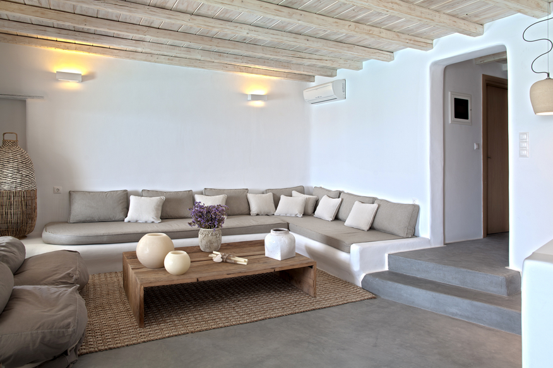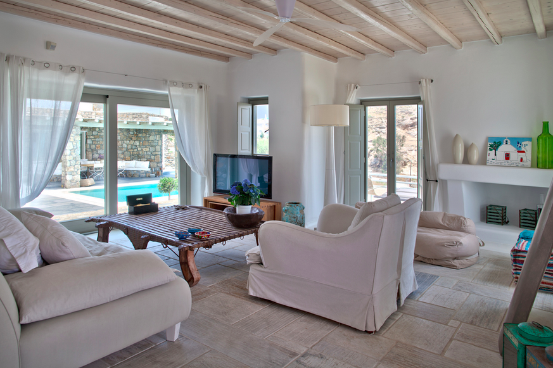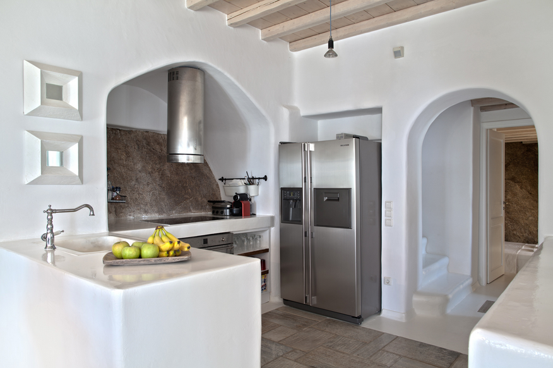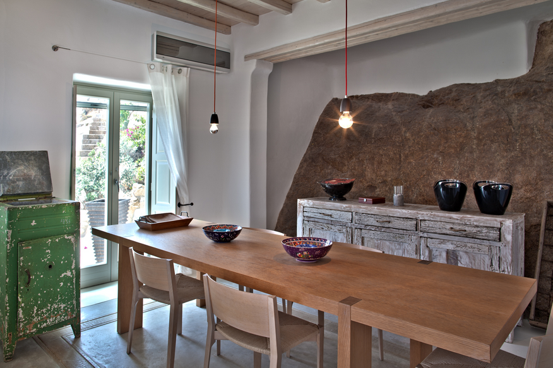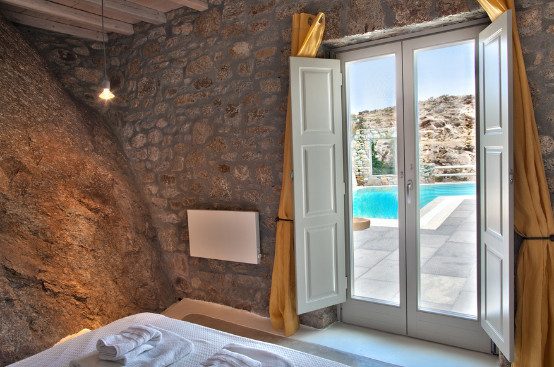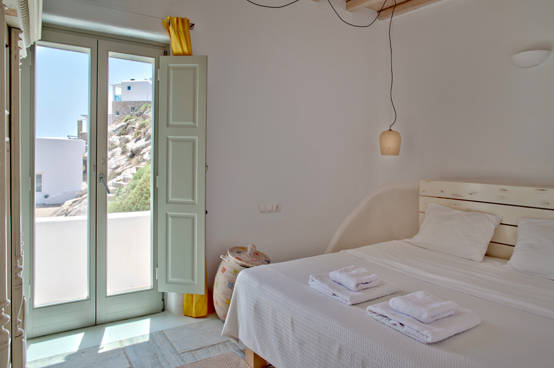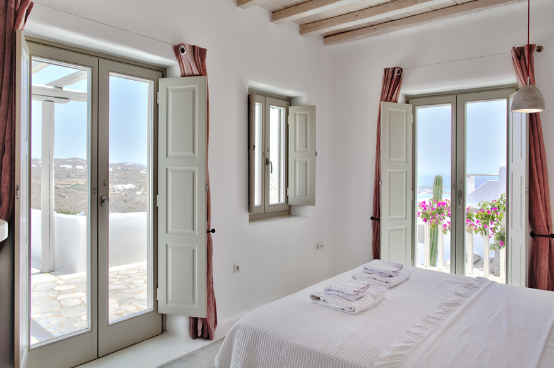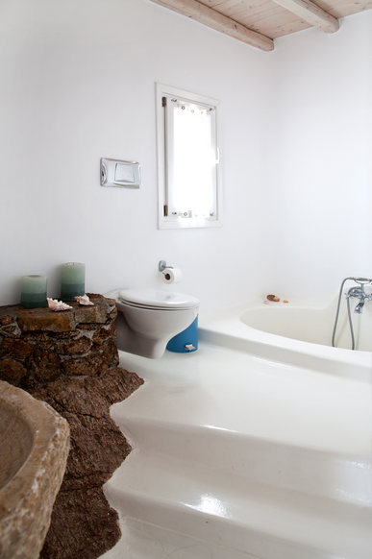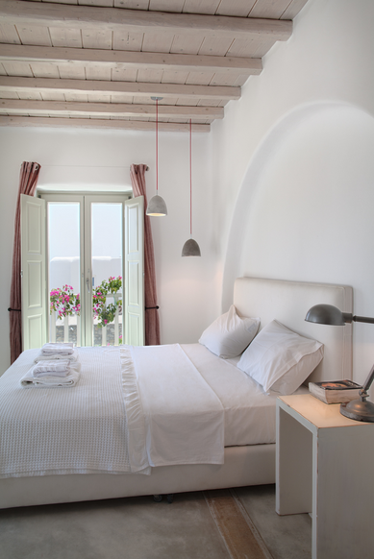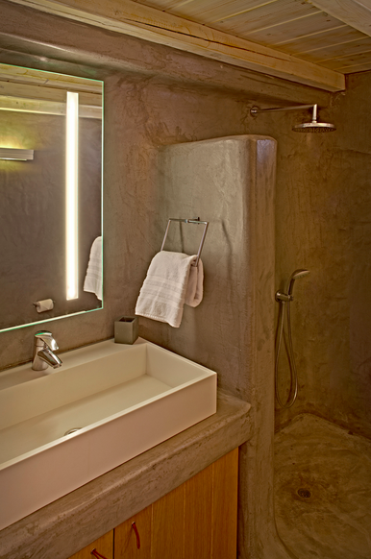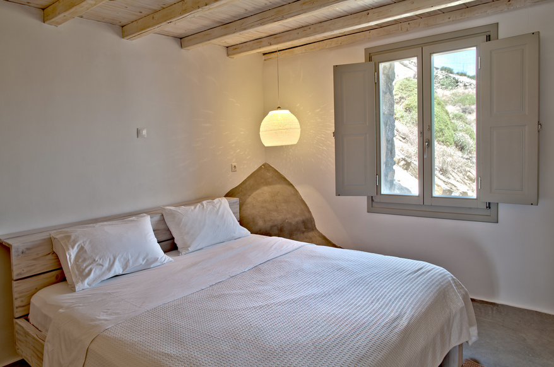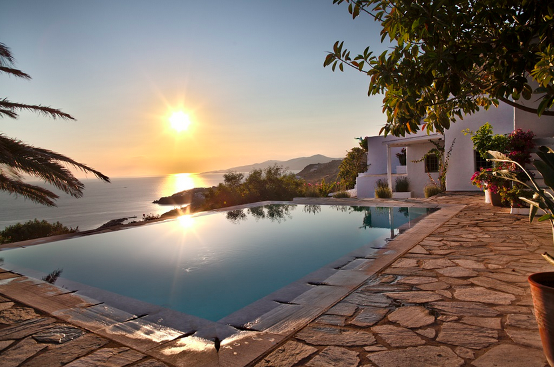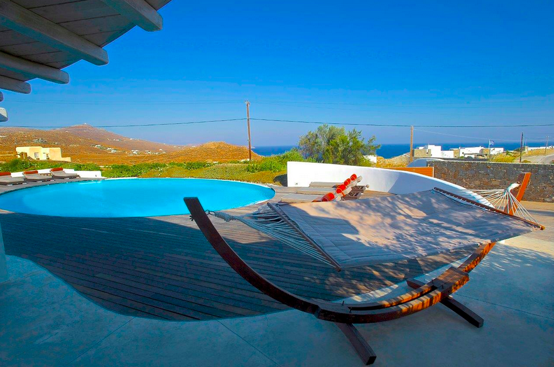Location:
Neighbourhood:
Mykonos
Agios Lazaros
This prime villa is located in the area of Agios Lazaros, in the southwestern part of Mykonos, overlooking the bats of Psarou and Platis Gialos and within walking distance from the sought after beach of Psarou. The residence has been developed on a rocky, elevated steep site of 7,000 sqm, with astonishing open views to the coastline and the Aegean Blue. The built space follows the steep incline and unfolds in two levels, finally opening out to the external living areas (atrium) around the infinity swimming pool. The white painted and stone volumes, combined with the low stone step walls and the rocky gardens with cacti, olive trees and shrub vegetation, all add to the harmonization of the residence to the typical Cycladic surrounding environment.
• Property type: House
• Accommodates: 10
• Bedrooms: 5
• Bathrooms: 5
• Beds: 5
• Check-in: 4:00 PM
• Check-out: 10:00 AM
High Season:
Low Season:
25,000 Euros/week
25,000 Euros/week
Meet and greet service
Concierge Services
Cleaning and change of linen/towels 2 times per week
Property, garden and pool maintenance
Pool facilities: Private pool (outdoor)
Entertainment: Sound system (indoor and outdoor), TV, Satellite/Cable television, DVD player
Climate Control: Air-conditioning (throughout), central heating
Internet Facilities: Wireless Internet
Outdoor: Outdoor dining, Garden, Barbeque, Balcony
Security: Alarm System
Laundry Facilities: Washing Machine
Kitchen Facilities: Fully equipped kitchen with state of the art appliances
Other: Parking, Fireplace
Internally, the ground floor contains a living room, the kitchen, a guest WC and a bedroom with en-suite bathroom. There are openings only to the southern side, enabling the guest to simultaneously enjoy the view to Platys Gialos Bay, as the kitchen and bedroom both incorporate part of a rock formation at their northern side.
The first floor consists of two master bedrooms, each with individual en-suite bathrooms, opening out to their private terraces with pergolas for shading.
Two independent guest houses, each containing a sitting area, a double bedroom and a bathroom, are situated at the eastern side of the external atrium, behind an open sitting area and under a pergola. In the interior, natural materials are used such as pressed plaster and stone walls, wooden ceilings and old marble slabs from Tinos on the floors.
The area around the pool is covered in cement tiles, while Karystos stone slabs overlay the foothpaths leading to the rocky gardens.
Auxiliary spaces (laundry rooms, etc) are located at the basement level.
Ground Floor – Fully equipped kitchen, living room, 1 double bedroom with en-suite bathroom.
Upper Floor – 2 double bedrooms with en-suite bathrooms, private terraces and pergolas for shading.
Guest House #1 – Private entrance, double bed with en-suite bathroom (shower)
Guest House #2 – Private entrance, double bed with en-suite bathroom (shower)

